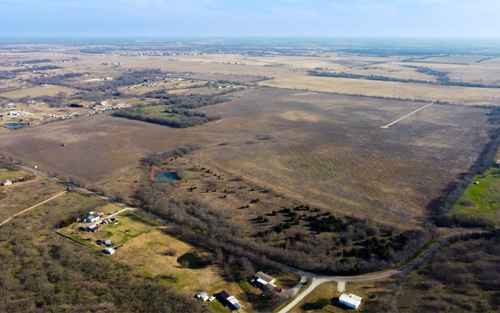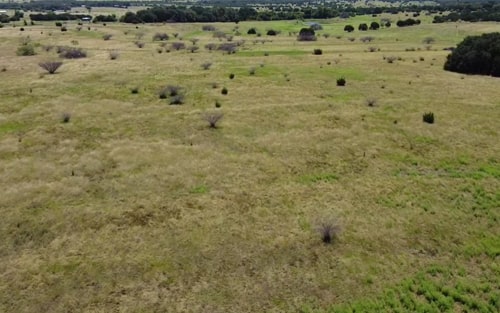Basic Feasibility Study on Land
Undertaking an initial feasibility analysis on land is vital to ascertain if the property aligns with your envisioned project or purpose. Here's a step-by-step breakdown of how to approach this foundational feasibility evaluation:
Project Initiation and Data Gathering
1.1 Coordination and Preliminary Assessment
1.2 Acquisition of Project Documentation
Preliminary Site Analysis and Planning
2.1 Site Viability Evaluation
Due Diligence, Regulatory Compliance, and Risk Assessment
3.1 Comprehensive Due Diligence Report
3.2 Regulatory Conformity and Zoning Assessment
3.3 Risk Identification and Evaluation
Detailed Feasibility Study for Land Development
A thorough feasibility study for land development serves as an all-encompassing evaluation of a property's developmental prospects. This study scrutinizes a broad array of elements, from market analysis and technical considerations to financial forecasts, regulatory compliance, planning concepts, consultations with approval agencies, and risk evaluations. Below is an elaborate breakdown of the usual components incorporated into this type of study:
Project Initiation and Documentation Procurement
1.1 Coordination and Initial Assessment
1.2 Documentation Procurement
Civil Engineer Engagement and Preliminary Planning
2.1 Preliminary Site Analysis
2.2 Concept Planning
2.3 Predevelopment Meeting
Due Diligence and Project Evaluation
3.1 Due Diligence Report
3.2 Preliminary OPCC
3.3 Zoning and Regulatory Compliance
3.4 Risk Assessment



