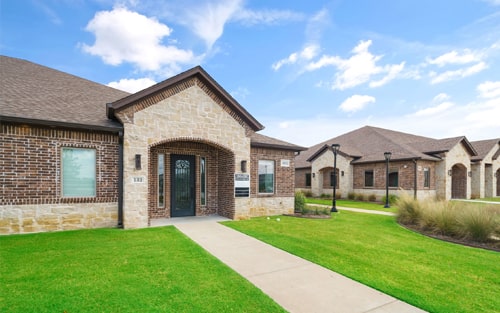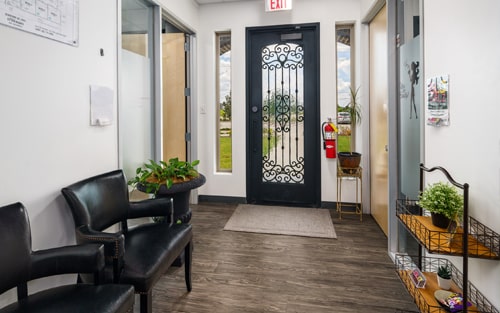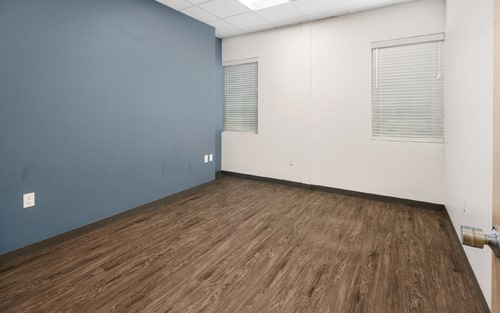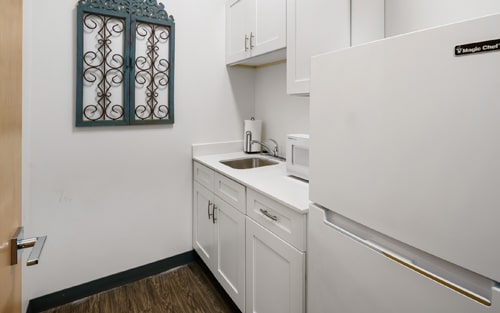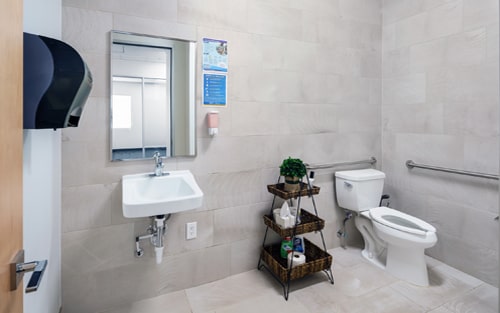Status
Completed
Project Area
2515 Sq. Ft.
Project Type
Coworking/Office Space
No.of Executive Office
All Occupied
Project Location
26875 US-380 - Aubrey
INFO
Project Highlights
- Offered Architectural Planning to ensure effective utilization of available space.
- Installed Interior partitions and glass frontage for studio office spaces.
- Installed Vinyl/Carpet Flooring across the entire office area.
- Responsible for City Permits and Inspections
- Executed Sheet Rough Work and MVP Contractor works.
- Executed Electrical, Mechanical and Plumbing Rough-ins.
- Installed Ceiling grid framing and closure.
- Installed Fire Sprinkler and Fire Alarm works.
- Installed HVAC unit, Electrical Meter release Inspections, & Mechanical Finals.
- Responsible for ADA Compliance Inspection and Certification
- Installed AI-powered Smart Locks and WiFi-controlled Thermostats
- Installed Ceiling tiles with 0.75 NRC (noise reduction coefficient) to prevent sound transmission from one office to another.
- Used R19 Insulation for interior partitions - to reduce sound transmission.
- Installed August Locks for entrance doors to enable remote open/close.
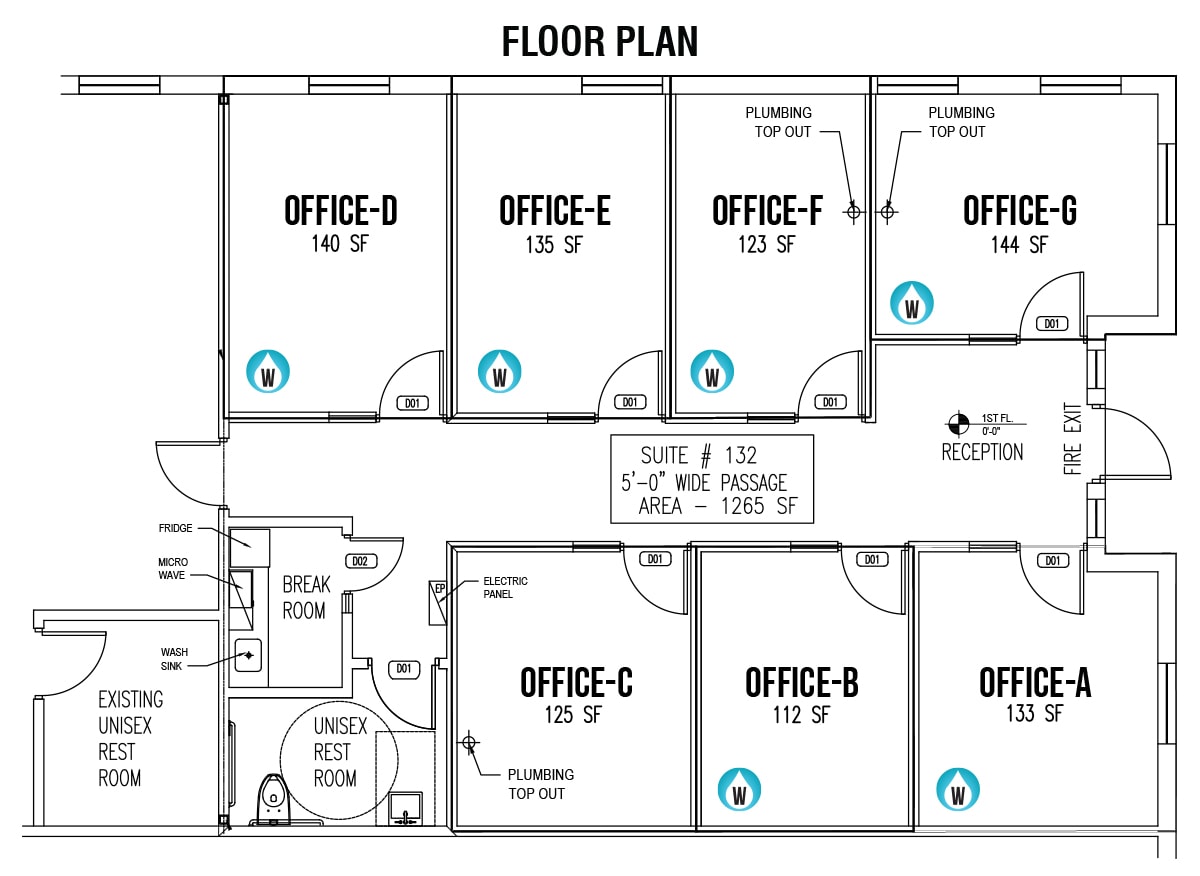
- Setup Wi-Fi system with Google Mesh to ensure consistent network speed in every nook and corner of the office.
- Installed Metal Signages - Dedicated business name plates.
- Responsible for Furnishing, Furniture and Artifacts across the entire space to create ambience and aesthetics.
- Installation of Blink CCTV Cameras at all entry/exit doors to ensure additional safety.
- Setup Kitchen, Kitchen Appliances and Break Room Design.
